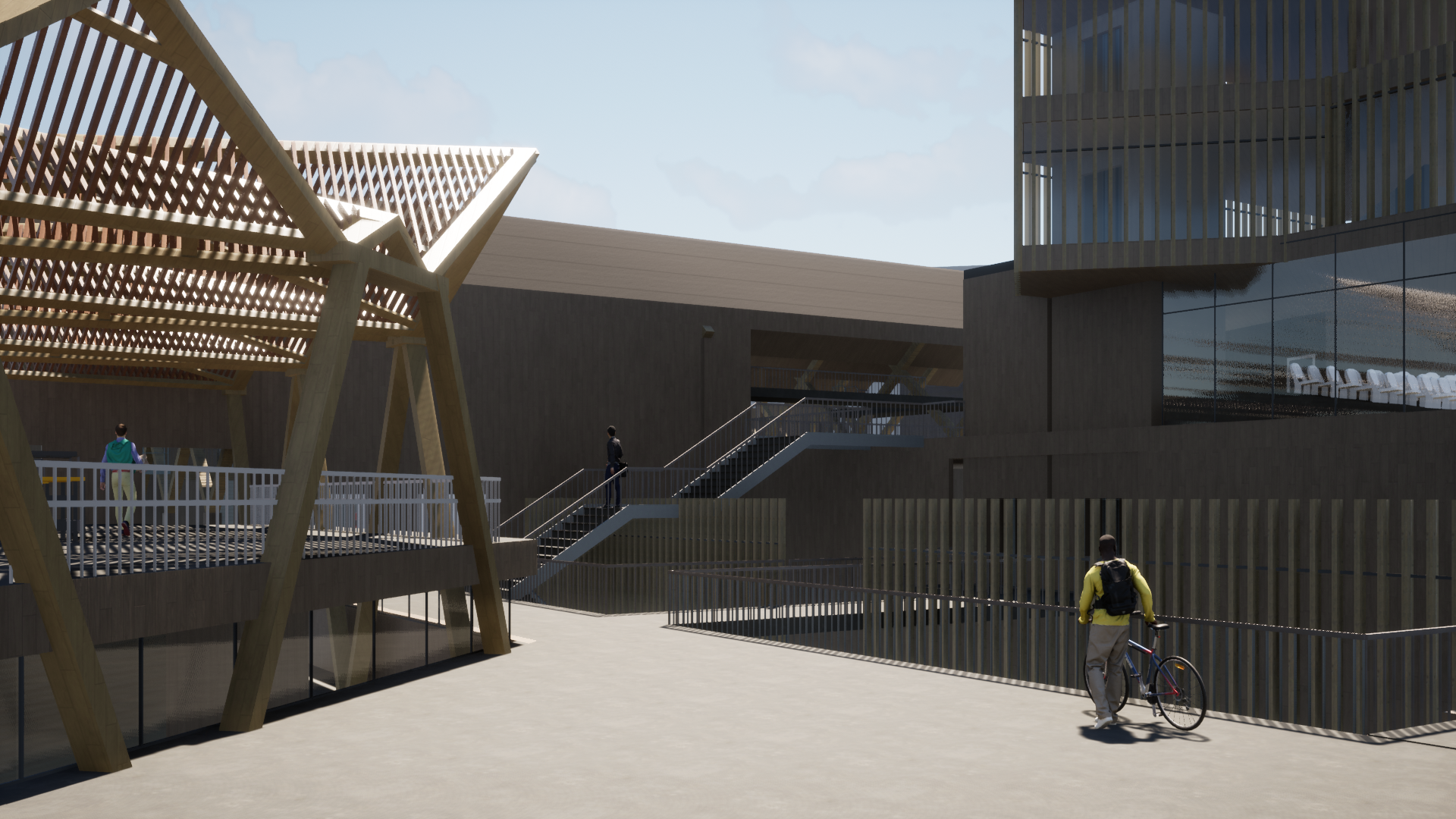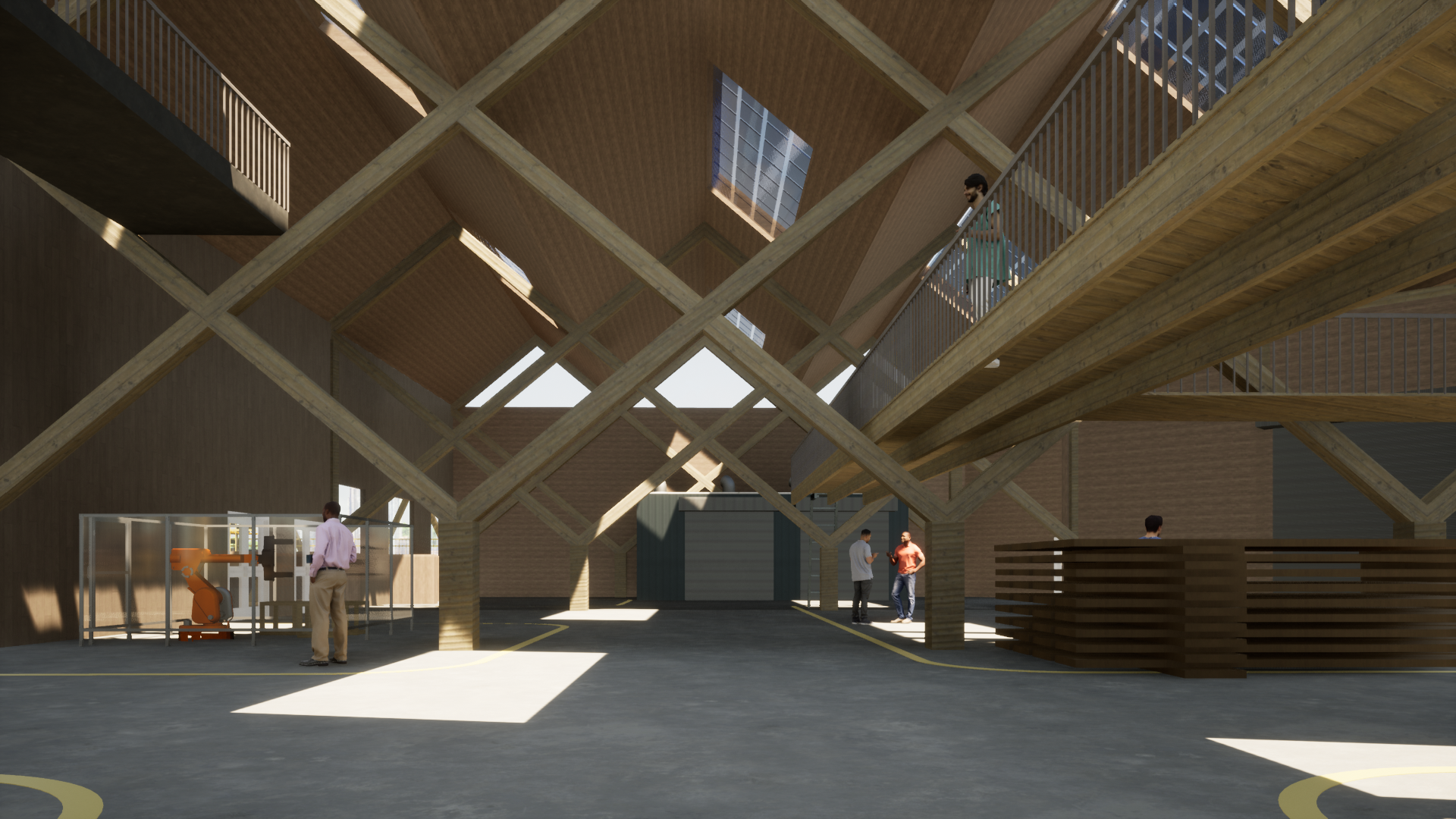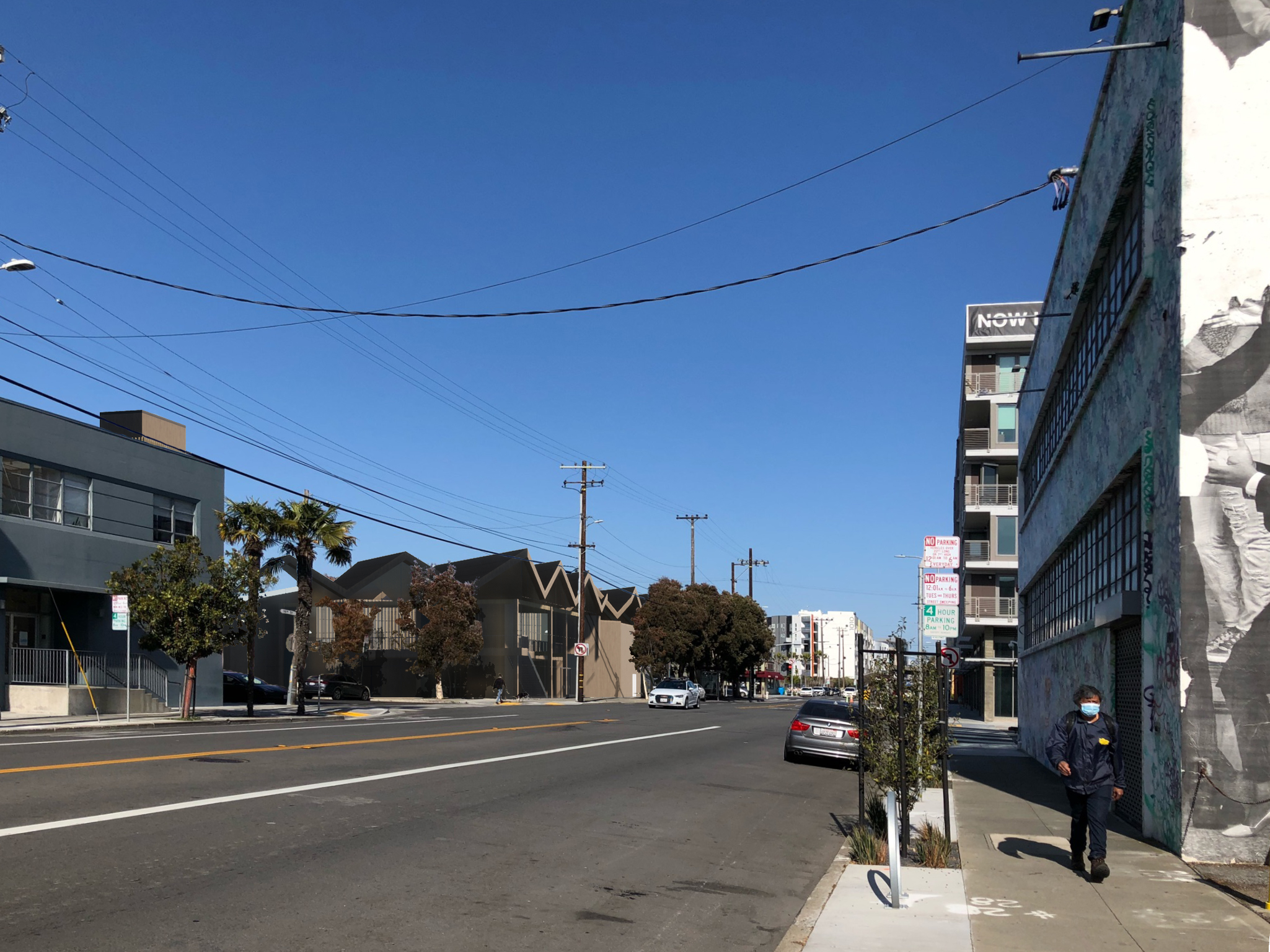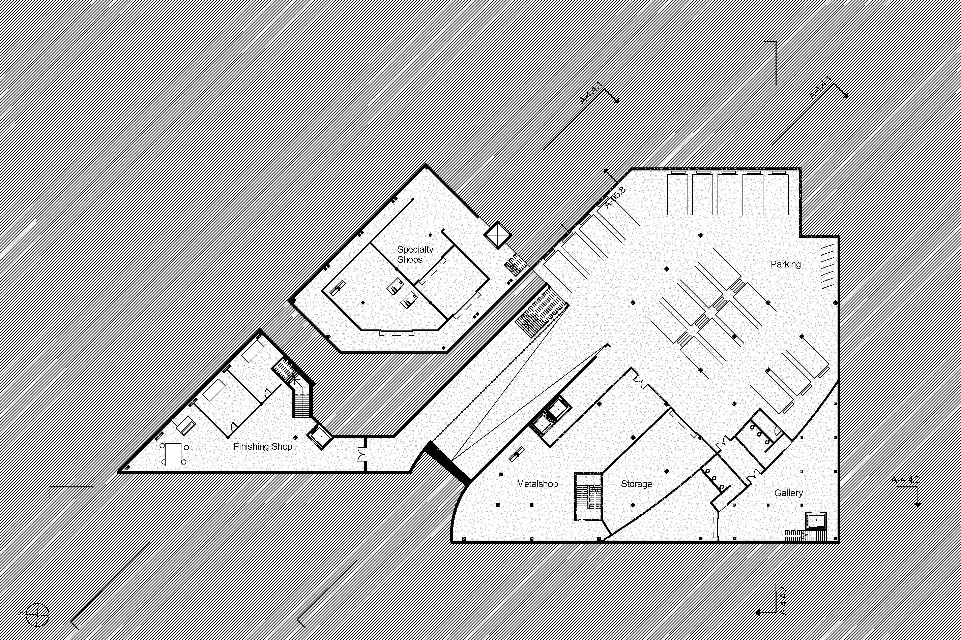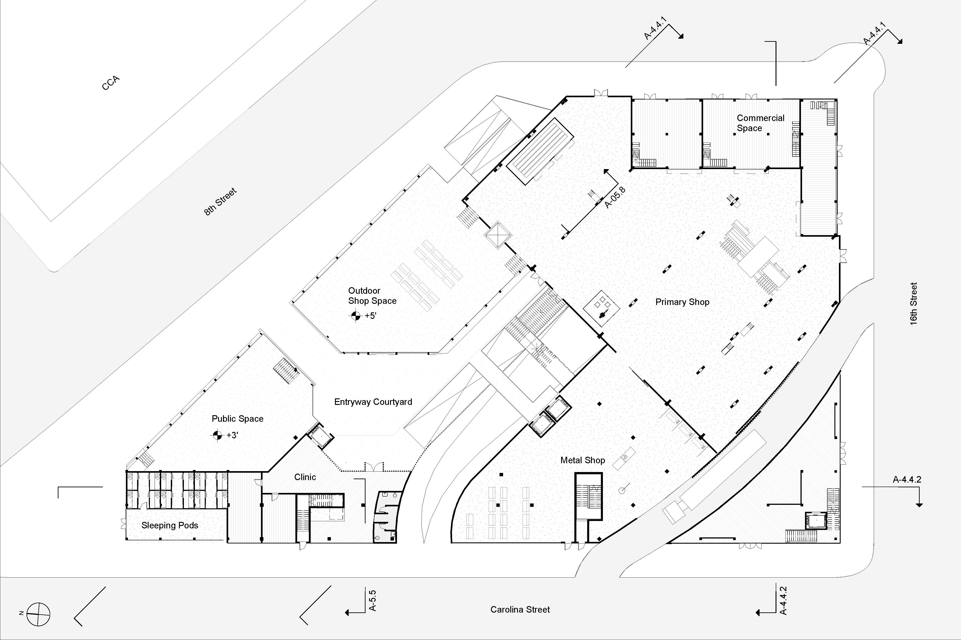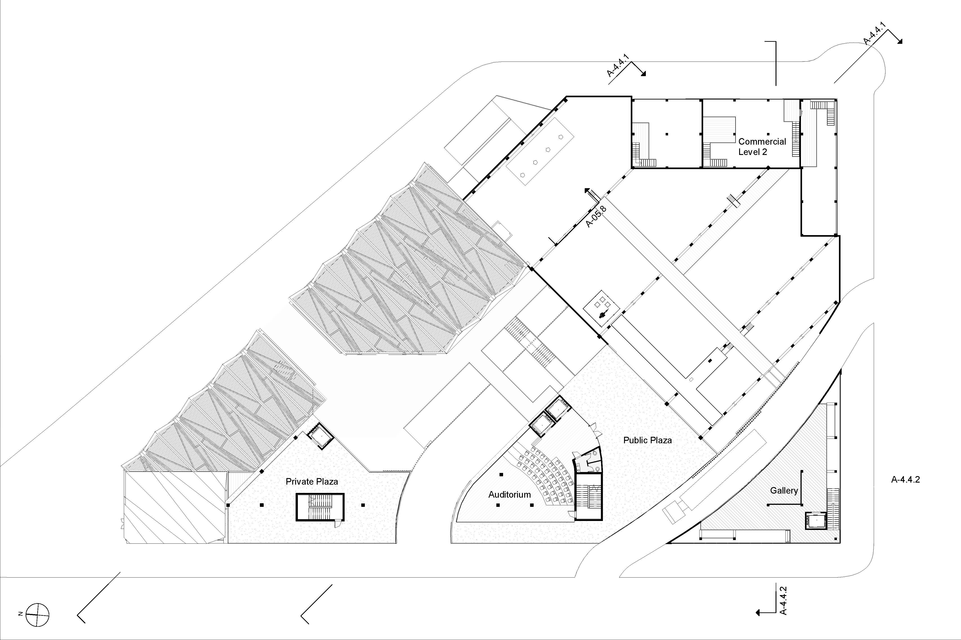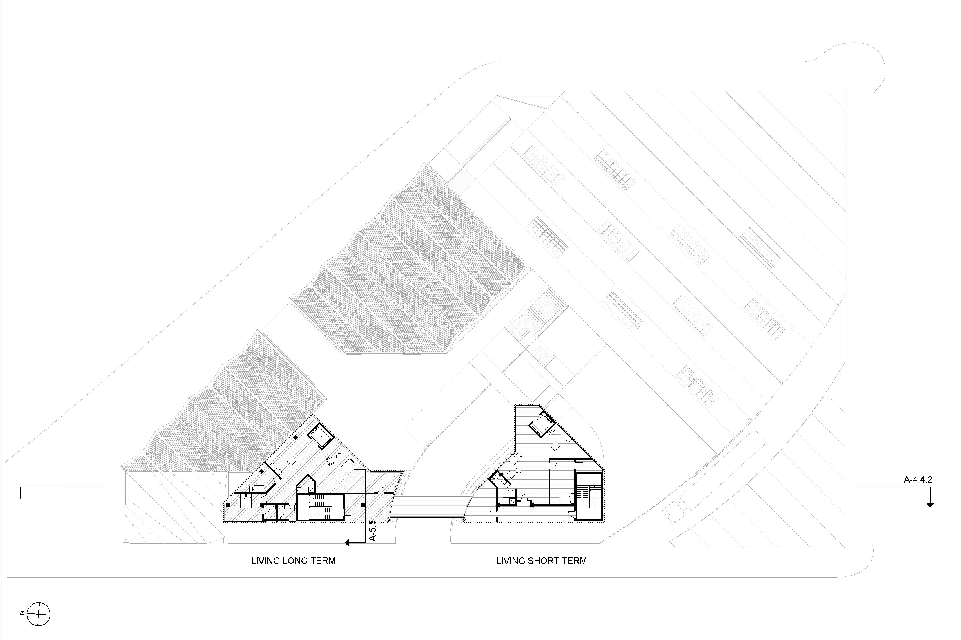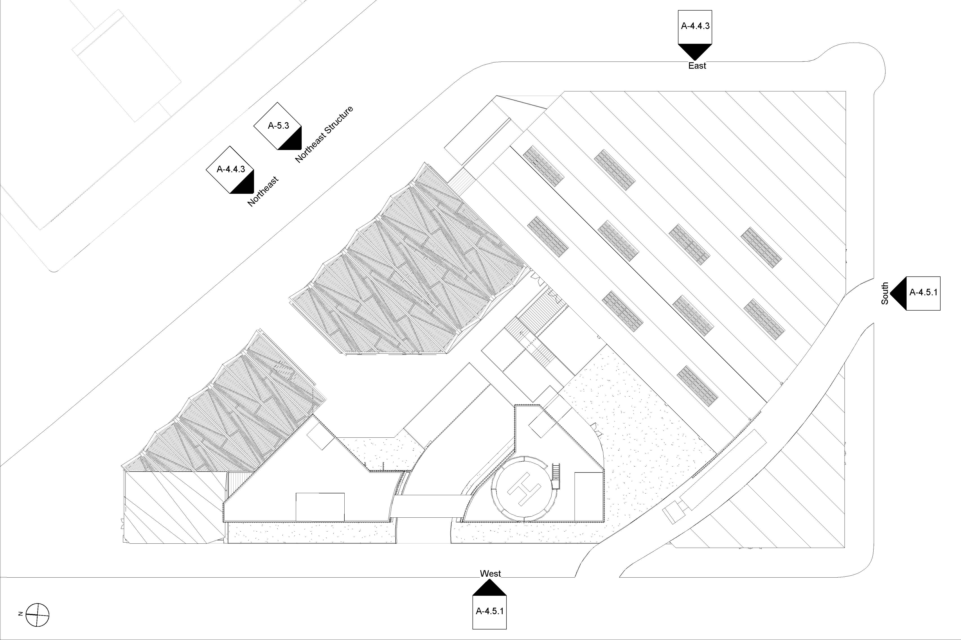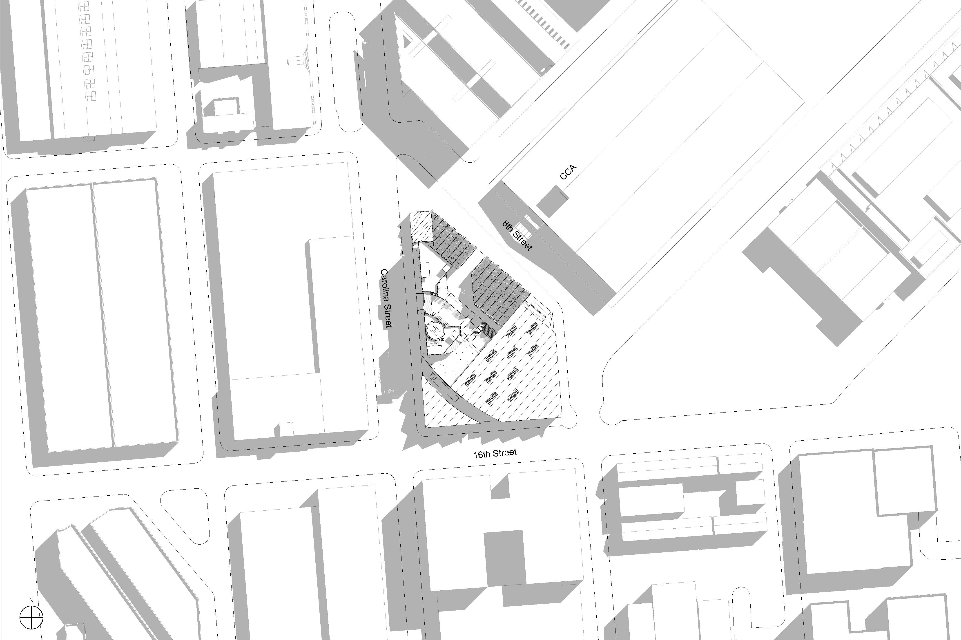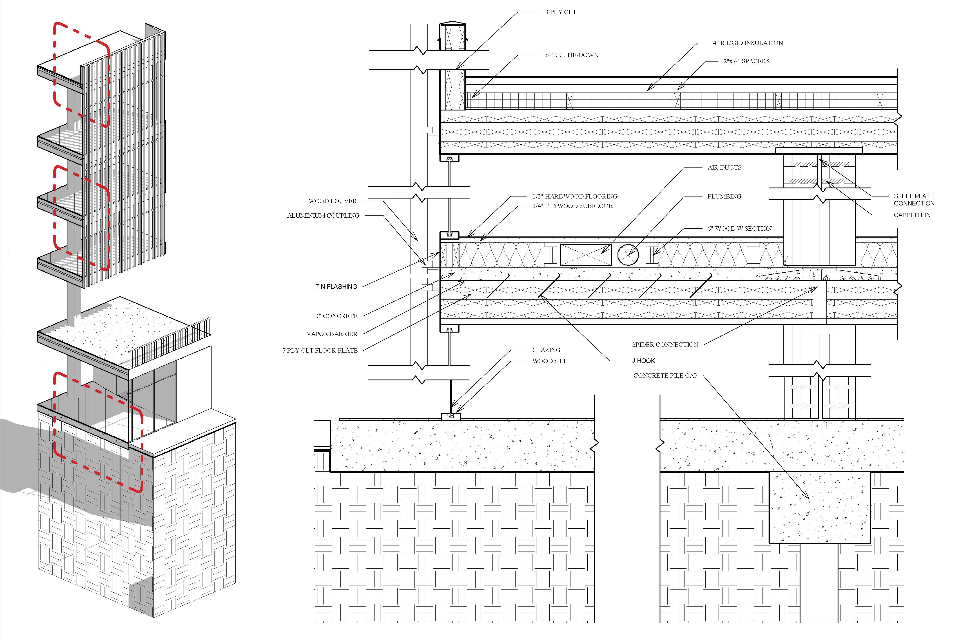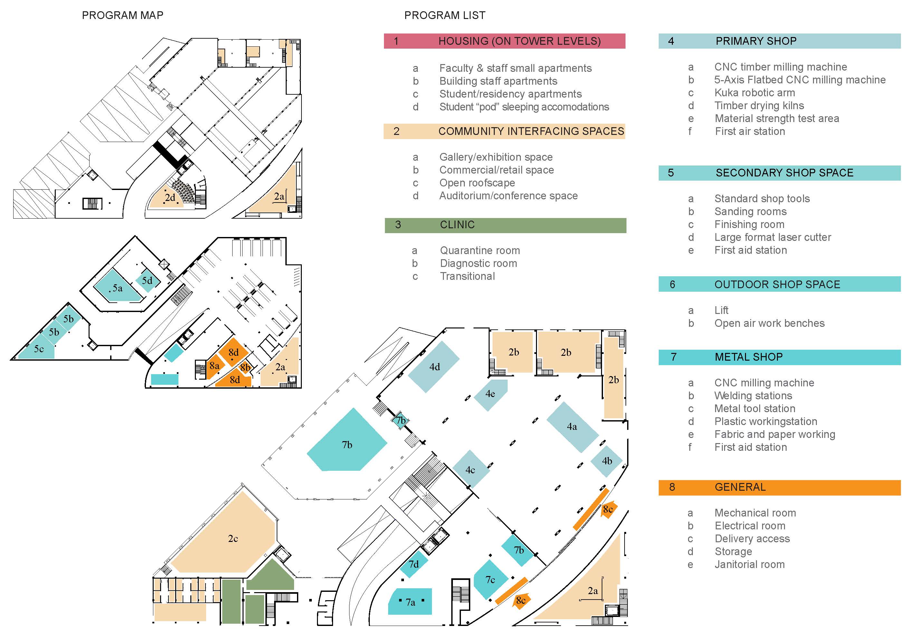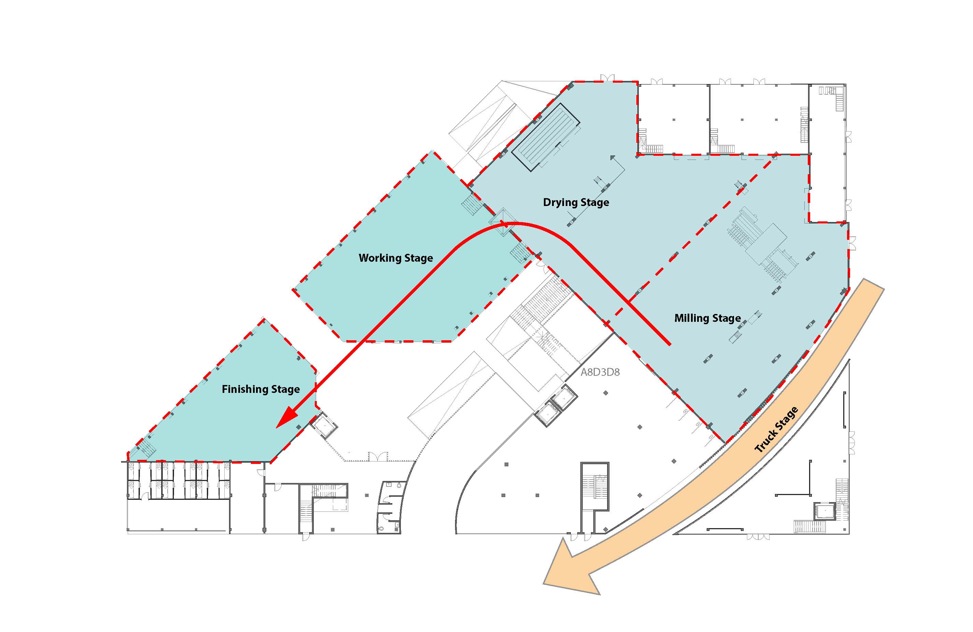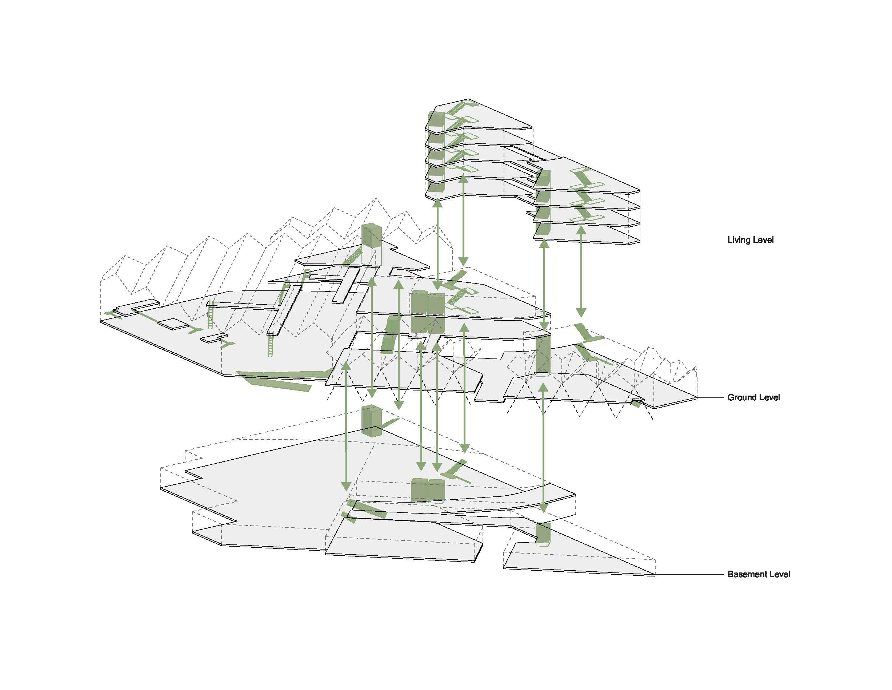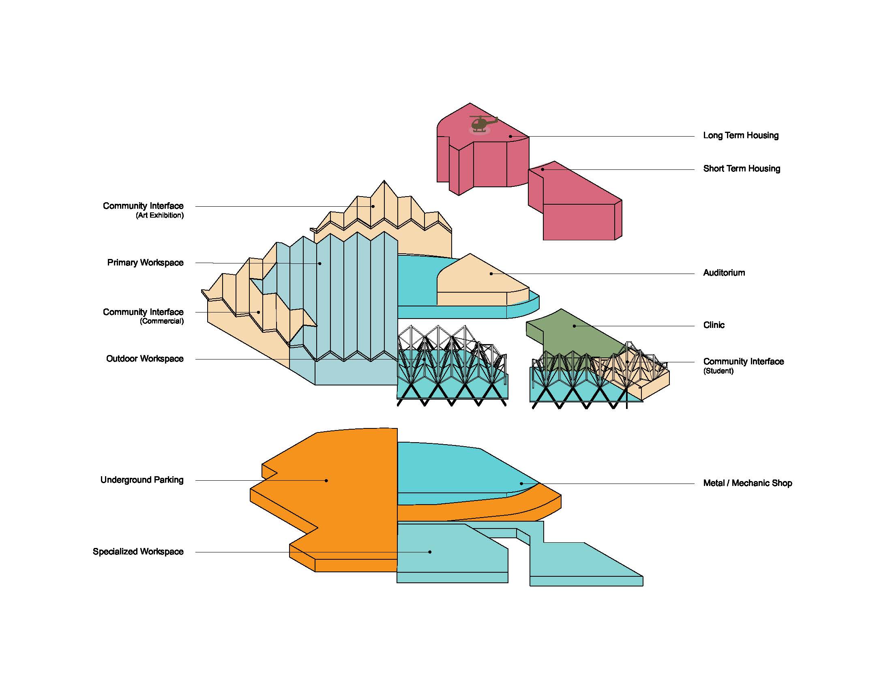Location ······· San Francisco, CA
Published ······ Spring 2021
Theme ········· Timber Structures
Type ······· Research Center
Published ······ Spring 2021
Theme ········· Timber Structures
Type ······· Research Center
TIMBER RESEARCH CENTER
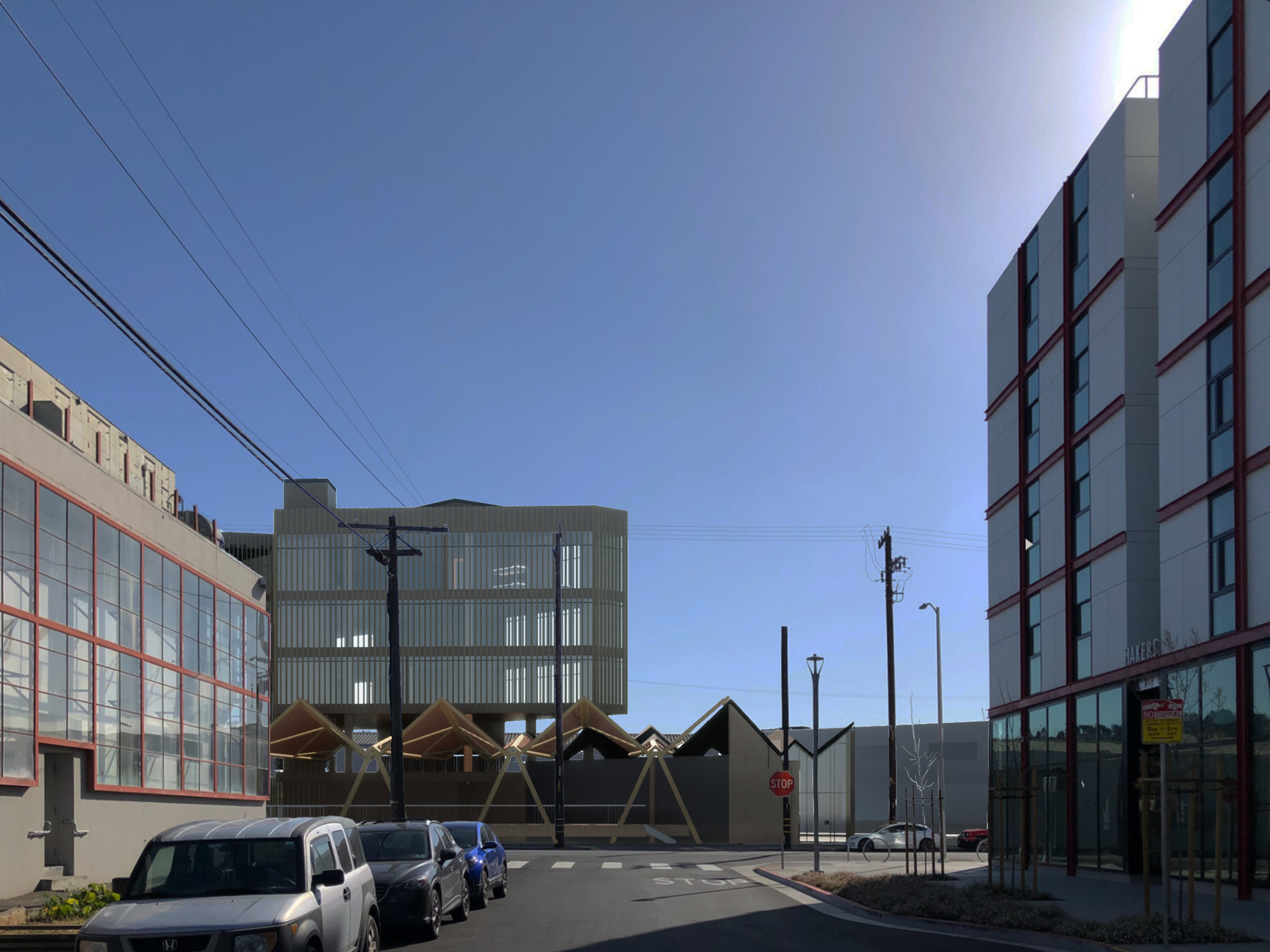
In the heart of mission bay and within the long history of production spaces and work yards, this project brings a timber research center to join the legacy of a robust building community. The goal of this project is to bring the history of the site and the current story of the neighborhood into a productive space that can be utilized for wood research and component manufacturing. Being close to the California College of the Arts campus, as well as in an area rich with other design firms and resources, integrating into the community is a very important piece of this program.


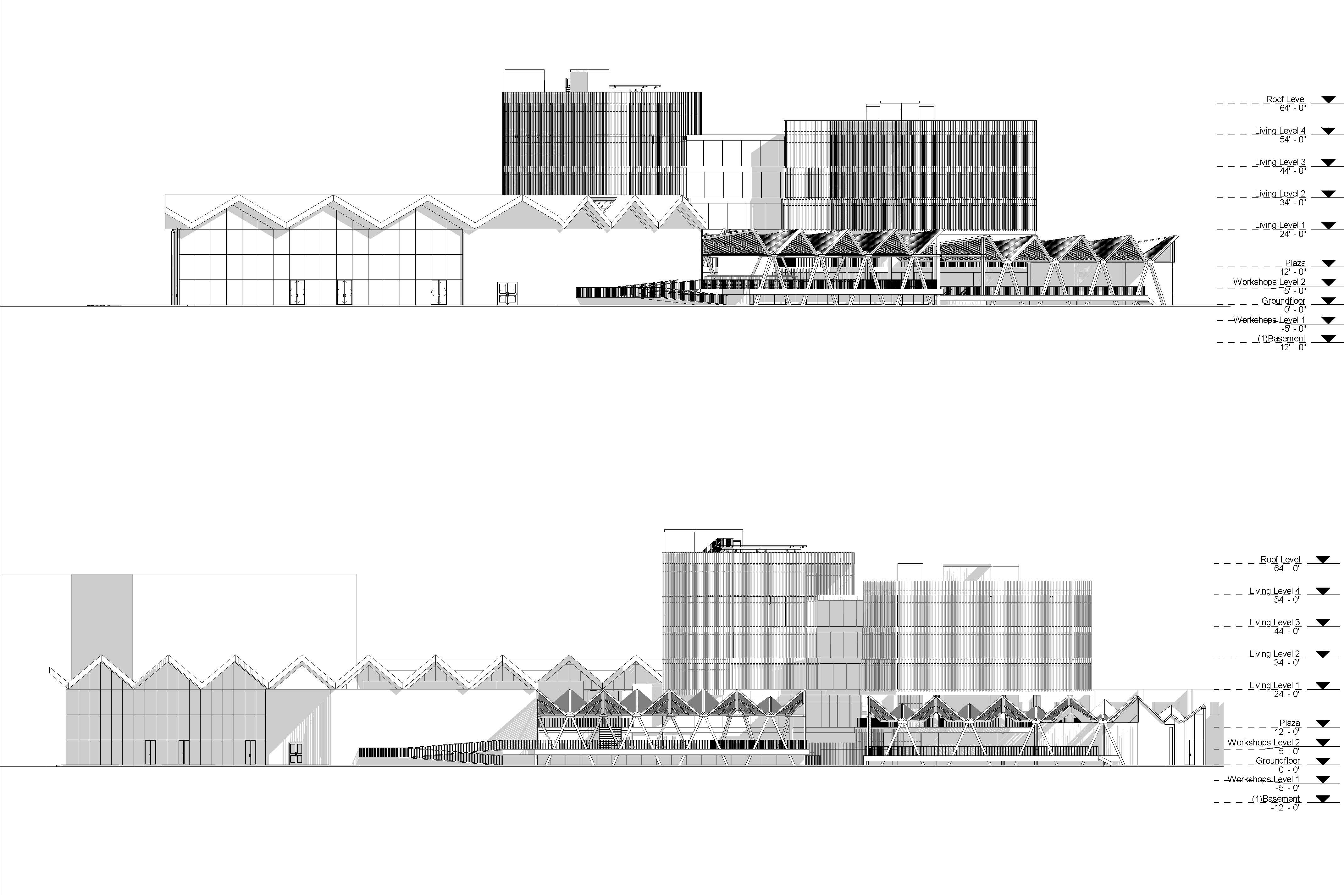
Elevations
The enclosure system combines a shading structure with the roofs over the primary shop space and openings on the sun-facing side with semi opaque solar cells. These approaches create a gradient of openings that can be seen reflected accross the roofscape with varying degrees of opacities. The louver system that can be seen in elevation, is carried through to enclose the towers, and visually reconnect them with the mass of the building that they have been lifted above. The wooden louvers can be found throughout the ground floor as well, and were chosen for both their shading quality as well as their celebration of the building's materiality. This system is applied to the roofs consistently to create a uniform roof plan, while the elevations independently now reveal a diversity of treatments,with storefronts, louvers, solid walls, and gaps for fresh air, each special treatment teasing out what programs wait inside.
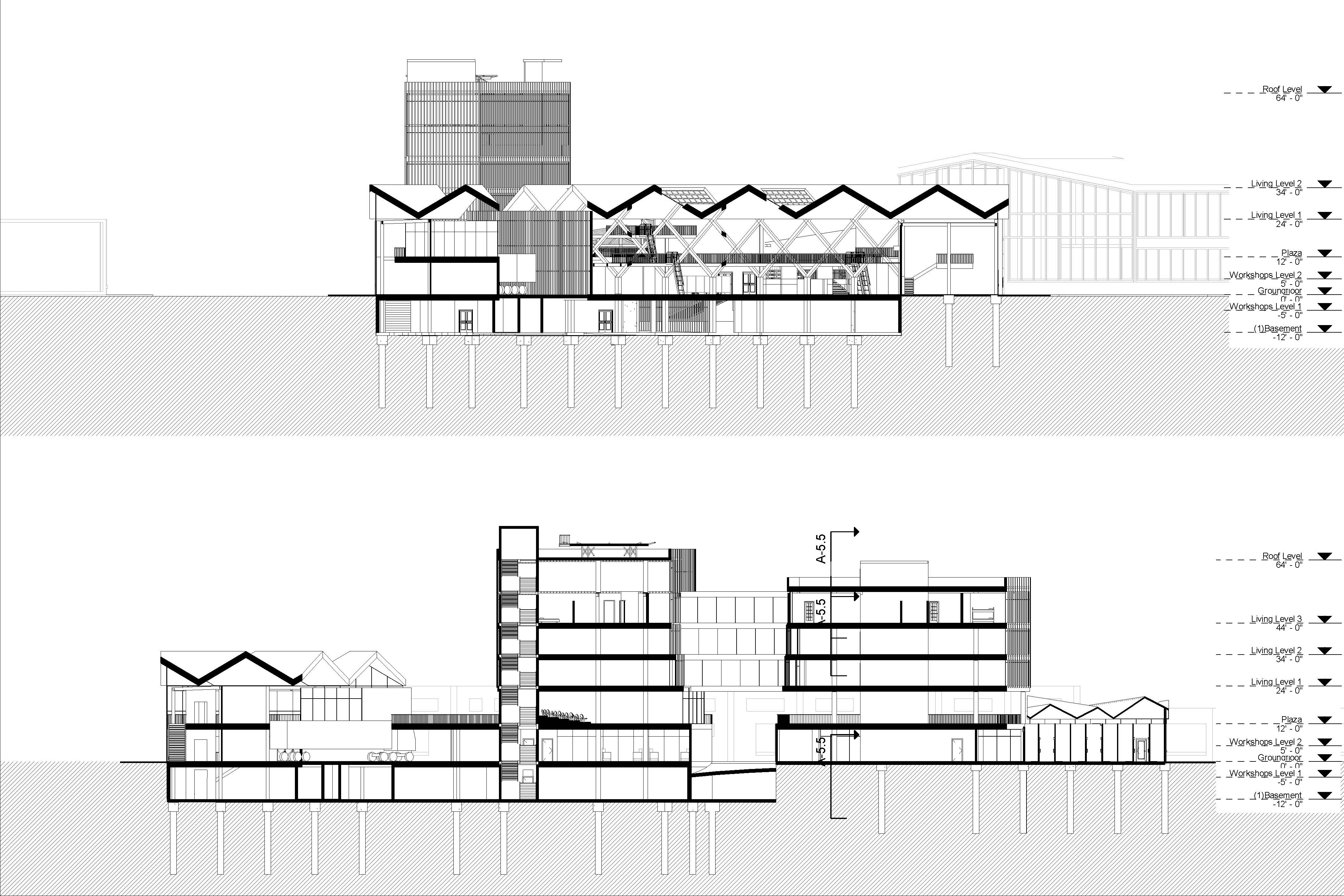
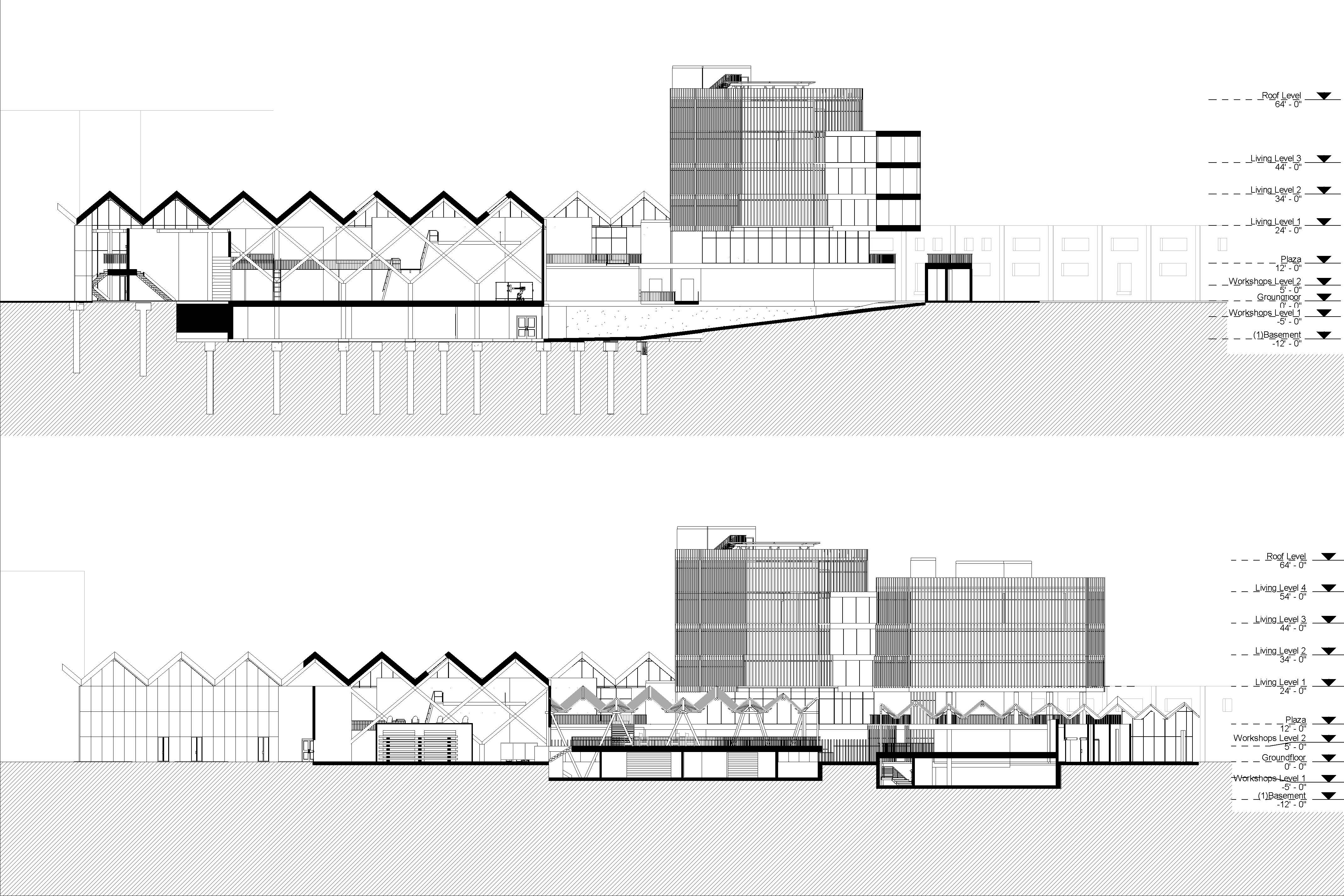
Sections
The approach to the site focuses on realizing the shop spaces and supporting rooms as the core of the building to be then treated with public interfacing space at the site corners, with short term, long term, and quarantined housing programs then lifted into towers to float over the primary mass of the building. This organization around the working program then allows for an intentional organization of the shops based on the receiving, processing, researching, and finishing of wood components.

Isometric View
